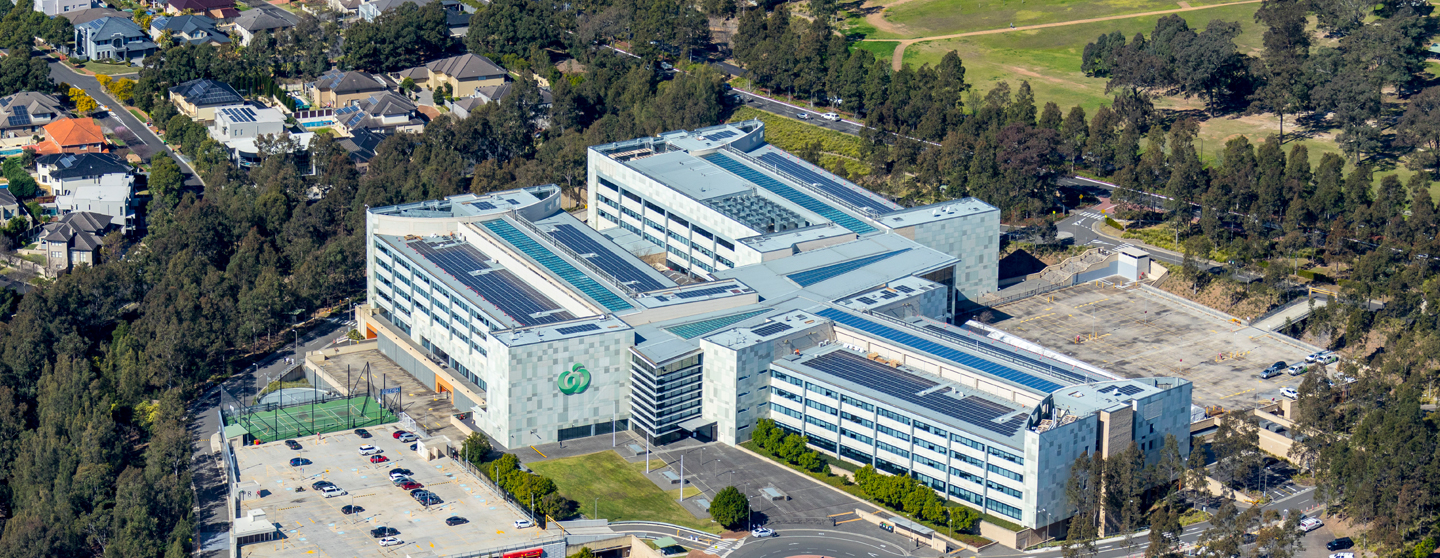Woolworths Sydney HQ, Australia
The property is an architecturally designed campus style asset with large efficient floorplates of over 3,000 sq m. It was constructed in 2005 with the design specification input by Woolworths and comprises a striking corporate campus comprising three interconnecting buildings housing A-grade office accommodation, a data centre operation and a myriad of amenities configured around a central atrium linking the three wings of highly specified commercial space. The campus also encompasses a multi-storey car park and an additional parking podium
It is located at the gateway of Norwest, possessing seamless access to amenity, public transport and major arterial roads including the Westlink M7, that allows for direct access to all major logistics and distribution precincts of metropolitan Sydney.
| Gross Floor Area (sq m) | 44,972.00 |
| Zoning | Business Park |
| Floor Loading | - |
| Ceiling Height | - |
| No. of Passenger Lifts and tonnage | - |
| No. of Cargo Lifts and tonnage | - |
For Leasing Enquiries:
Email address: leasing@aimsapac.com
Leasing hotline: 6309 1068
-
Our Portfolio

- Logistics and Warehouse
- Light Industrial
- Business Park
- Hi-Tech
- General Industrial

