Redevelopment and Asset Enhancement Initiatives Track Record
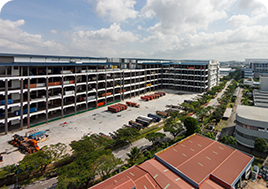
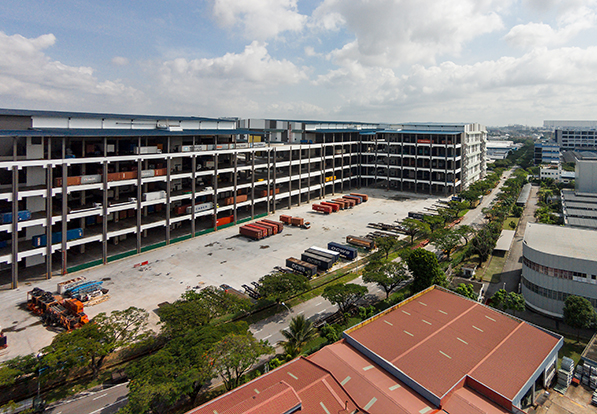
20 Gul Way, Singapore
20 Gul Way is AA REIT’s first and largest redevelopment project to date. The redevelopment project saw the transformation of a cluster of 10 single storey buildings with an under-utilised plot ratio into one of the largest ramp-up facilities in the Gul area.
The project was redeveloped over four phases from 2011 to 2014, with plot ratio increasing from 0.46 to 1.40 for Phases One and Two. The plot ratio was further increased to 2.0 in Phases Two extension and Three, bringing the site’s total gross floor area to 1,656,485 sq ft from 378,064 sq ft.
Post-redevelopment, 20 Gul Way comprises a five-storey ramp-up warehouse and logistics facility which incorporates two individual building envelopes providing warehouse, logistics and ancillary office accommodation with a substantial hardstand marshalling yard. The completed development delivered five times the rental income generated by the property pre-development.
The redevelopment of 20 Gul Way is a testament to the Manager’s ability for portfolio growth and value creation, with property valuation increasing from $41.8 million prior to redevelopment to $303.6 million at completion.
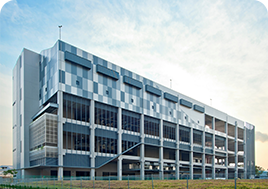
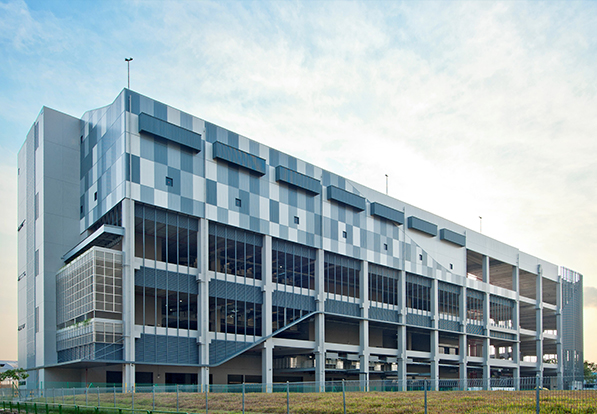
3 Tuas Avenue 2, Singapore
In 2018, AA REIT undertook the redevelopment of a 40-year-old warehouse to unlock greater portfolio value. With insights on latest tenant requirements, 3 Tuas Avenue 2 was a speculative build catering for flexible leasing to diverse tenant base for multi-uses, with provisions for potential future increase in maximum allowable plot ratio.
Through proactive marketing and leasing efforts, a 10-year master-lease agreement was secured before the building’s completion with ResMed Asia Pte. Ltd., a NYSE-listed global medical device design and development, storage and distribution company. Upon further discussions with the master tenant, the building was also redesigned to cater for tenant-specific operational requirements.
Through the redevelopment, the site’s plot ratio has increased from 0.92 to 1.40, and total gross floor area saw an increase of 52% from 175,818 sq ft to 267,916 sq ft. The facility was transformed into a high-specs four-storey ramp-up industrial facility optimised for production and storage. The property is also BCA Green Mark Gold certified.
The redevelopment project commenced in May 2018 and was completed in January 2020, and the property’s valuation increased from $20.6 million prior to redevelopment, to $51.8 million upon completion.
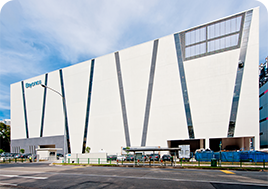
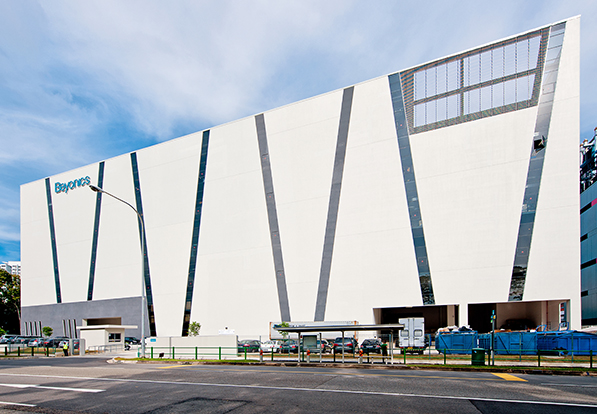
51 Marsiling Road, Singapore
In line with its strategy of seeking yield accretive investments, AA REIT undertook its first greenfield build-to-suit development at 51 Marsiling Road, in which the Manager was responsible for sourcing the site and managing the development process. Upon completion, the property was fully leased to leading precision manufacturer Beyonics International Pte Ltd for a period of 10 years.
The five-storey purpose-built manufacturing facility spans across a gross floor area of approximately 231,738 sq ft and serves as Beyonics’ headquarters and manufacturing centre of excellence. Development works commenced in August 2016 and was completed within 15 months, with the property being valued at $43.0 million upon completion.
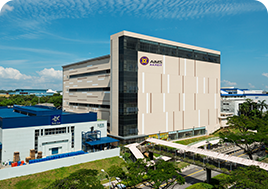
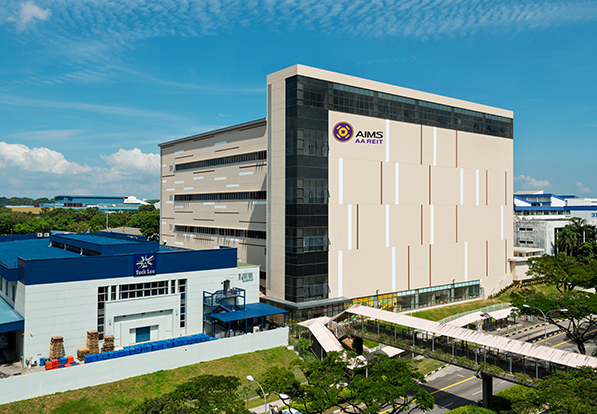
103 Defu Lane, Singapore
The redevelopment of 103 Defu Lane 10 was AA REIT’s second redevelopment project and was strategically planned to coincide with the lease expiry of the previous master tenant, a demonstration of the Manager’s proactive asset management strategy and commitment for continuous portfolio growth. The redevelopment commenced in January 2013, and was completed in May 2014.
Prior to the commencement of development works, the manager secured an anchor tenant lease with Focus Network Agencies (FNA), a leading distributor and retailer of premier chocolates and confectionary products.
The original property that comprised a two-storey warehouse and an adjoining three-storey office building, was redeveloped into a modern six-storey facility. Plot ratio was increased from 1.20 to 2.50, bringing the site’s total gross floor area from 97,367 sq ft to 202,901 sq ft. Property valuation increased from $12.0 million prior to redevelopment, to S$42.6 million upon completion.
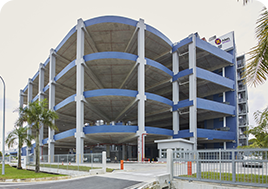
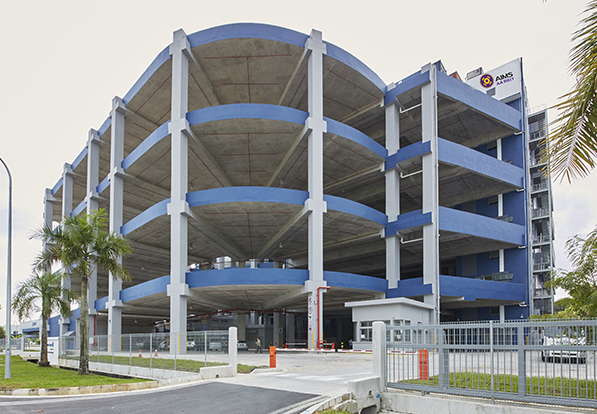
30 Tuas West Road, Singapore
The redevelopment transformed the two three-storey detached industrial building with an underutilised plot ratio into a five-storey ramp-up warehouse facility with exclusive loading and unloading bays at each level.
Works commenced in May 2015 and was completed in December 2016. Post redevelopment, gross floor area has nearly doubled from 159,717 sq ft to 288,664 sq ft and built plot ratio has increased from 1.15 to 2.07. Property valuation increased from $14.1 million prior to redevelopment, to $60.7 million upon completion.
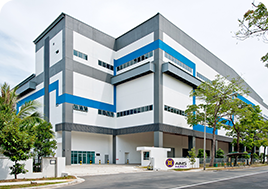
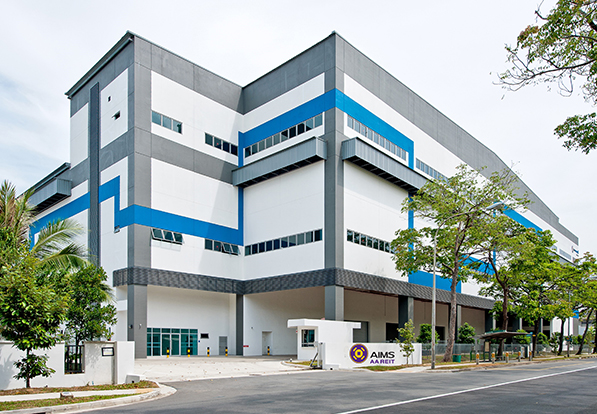
8 Tuas Avenue 20, Singapore
The redevelopment of 8 Tuas Avenue 20 transformed two adjoining two-storey detached industrial spaces into a three-storey versatile industrial facility with ramp and cargo lift access. Plot ratio of the property was increased from 1.03 to 1.40, and gross floor area increased 35% from 117,521sq ft to 158,853 sq ft.
The redevelopment commenced in April 2016 and was completed in August 2017. Property valuation increased from $8.7 million prior to redevelopment, to $24.1 million upon completion.

